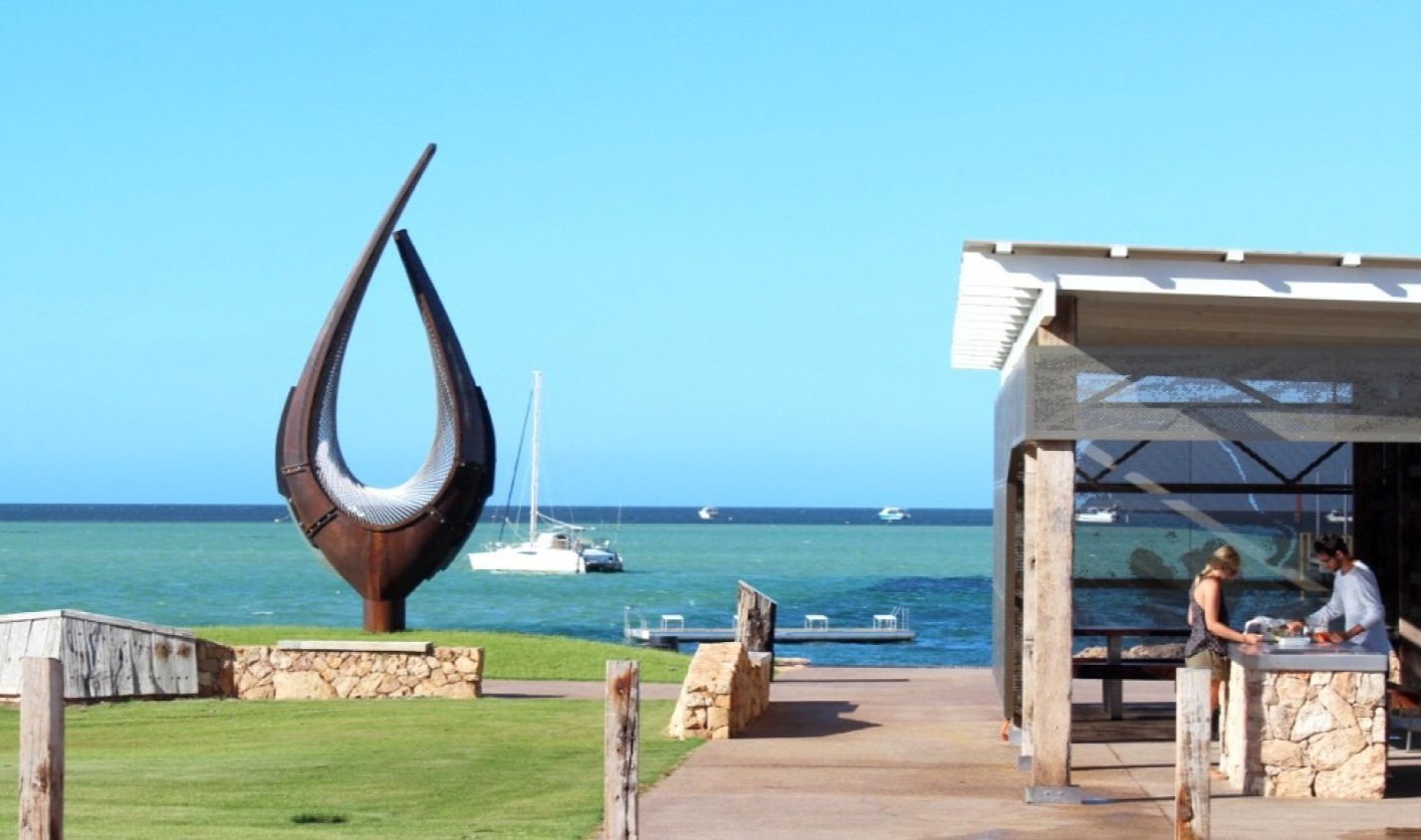We have a diverse portfolio encompassing projects of wide-ranging scales, places, and mediums across regional and metropolitan locations. We enjoy sharing ideas and thinking strategically to respectfully respond to existing places, communities and systems.
UWA Sunken Garden Restoration
The restoration of UWA’s beloved Sunken Garden focused on enhancing its heritage character through sensitive material selection and construction. Originally built in the 1940s, the works ensure the amphitheatre can continue to host cultural events and celebrations, with improved lighting, terraces and staircases extending its legacy.
Curtin University TL Robertson Library
The redesign of Curtin University’s TL Robertson Library public realm strengthens connections between the building, surrounding landscape and wider campus. Key moves include enhancing the existing legacy, improving accessibility, decluttering the ground plane, and creating outdoor learning zones that support innovation, collaboration, and social engagement.
Curtin University Yarning Circle
Located at the heart of Curtin University, the Yarning Circle is a cultural gathering space shaped by Yarning Circle Protocols. Co-designed with Noongar Elders and students, it fosters connection to Country, cultural learning, and landscape-led teaching beyond the traditional classroom.
Murchison Vast Sky Experience Business Case
The Murchison Interpretation Experience (Vast Sky Project) is a Business Case and Concept Design that builds on the Murchison Settlement Masterplan (UDLA 2021) and aims at attracting domestic and international visitors for an immersive experience in one of WA’s more remote communities.
Walganha and Wilgie Mia Concept Design and Tourism Framework
The Walganha and Wilgie Mia Concept Design and Tourism Framework is an early step towards a long-term vision for an Aboriginal-owned tourism enterprise on culturally significant land. UDLA worked with the Wajarri Yamaji Aboriginal Corporation to create a framework based on community aspirations to protect and enhance the sites.
Bilya Marlee School of Indigenous Studies, UWA
Bilya Marlee at UWA is a gateway for Indigenous knowledge, reimagining learning on Country. Integrating architecture and landscape, the project strengthens connections to Derbal Yerrigan and embeds living culture within the design of the School of Indigenous Studies and its campus setting.
The Rocks Laneway
The Rocks Laneway has been a catalyst for revitalising Geraldton by creating a new pedestrian link between the CBD and the foreshore. It has transformed historic parts of the city into vibrant, multi-use community spaces that are active throughout the year.
Bremer Bay Town Square
The Bremer Bay Town Square has been transformed into an inclusive community space in the centre of town with its skate park, all-ages nature playground, BBQs, shade shelters and long tables.
Geraldton City Centre Masterplan
The Geraldton City Centre Masterplan proposes bold but credible changes to guide the creation of a pedestrian-friendly city centre, and aims to capitalise on the opportunity to better connect the foreshore to the CBD.
Carnarvon Activation Plan
Involving the concept design of 8 priority projects, and devised across a 3-stage co-design process structured around stakeholder and community engagement, the Carnarvon Activation Plan is focused on developing Carnarvon’s CBD into a vibrant and thriving town centre with a series of coordinated projects and activities.
Spalding Renewal Project - AMC Park Revitalisation
Completed in 2024, AMC Park is now defined by a series of culturally inclusive spaces, upgraded facilities, and an expanded playground that’s better connected to the Community Centre in the heart of Spalding.




















